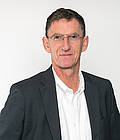

Highest Requirements are our Specialty.
We refer specifically to combined swimming bath facilities, in which the outdoor pool area shares many functional areas with the indoor pool. For example, they can share the changing rooms and access functions. Short pipe routes for the water equipment and common use of the filter chamber reduce the pipe lengths as well as the building costs.
Combined pool facilities are often complemented by separate sauna and wellness sections. The availability of rustic sauna gardens makes the entire bathing complex more attractive.
This can maintain the sporting character of the indoor pool, and together with a modern design, make a big contribution towards making operation commercially viable. The non-swimmer pool in the indoor baths is constructed so that it can also be used as a movement therapy pool and for swimming training. Integrated LED lighting effects in the walls of the pools make them more attractive in the evenings.
EPC Exclusives
Planning outdoor swimming baths
Complex planning for technical building services
Clean room planning / buildings with high requirements
EPC plans all the production processes in a clean room layout with the aid of a list of mechanical equipment, so it can then design a ventilation system for the rooms that meets the high requirements of the ISO or GMP clean room classes. Before the clean rooms are commissioned, EPC qualifies the clean rooms and ventilation systems according to the relevant national guidelines.
Services for testing bridges and engineering structures according to DIN 1076







