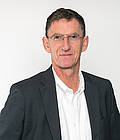

Customers, who ask EPC to plan and construct plants, are also given the infrastructure as part of the package.
We create the architectural appearance of your plant, from the road layout to the design of the façade, as well as the ancillary technical plants. We have already proven our capabilities many times, most recently in our AIRBUS project.
When it comes to technical building services, we are equally as familiar with clean room facilities as with the fields of research and development. We are proud to say that we have highly motivated specialist personnel available for every type of technical facility. Compliance with modern building standards is a matter of course.
For you as a customer, this means:
EPC Exclusives
Complex planning for technical building services
Clean room planning / buildings with high requirements
EPC plans all the production processes in a clean room layout with the aid of a list of mechanical equipment, so it can then design a ventilation system for the rooms that meets the high requirements of the ISO or GMP clean room classes. Before the clean rooms are commissioned, EPC qualifies the clean rooms and ventilation systems according to the relevant national guidelines.
Services for testing bridges and engineering structures according to DIN 1076
Planning outdoor swimming baths







